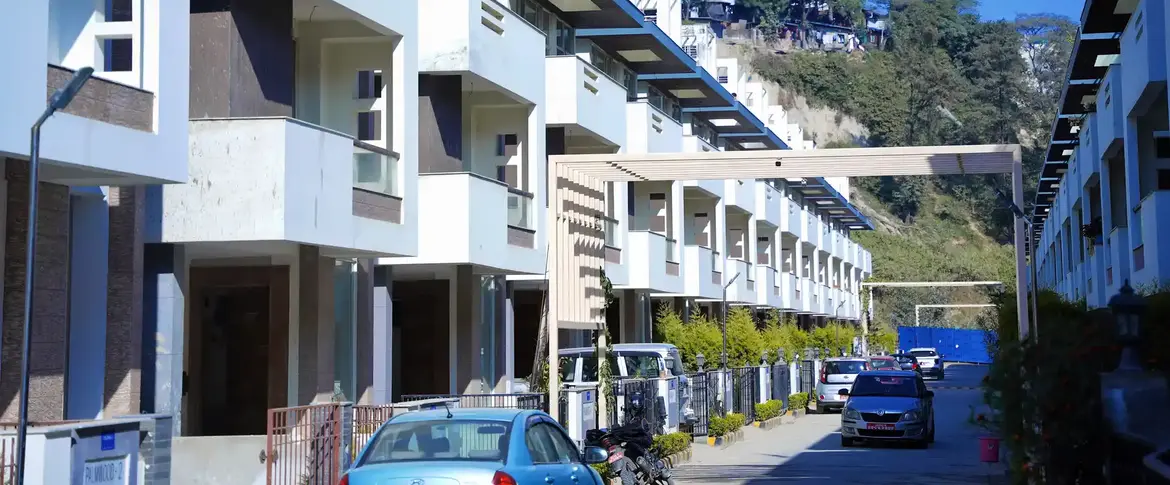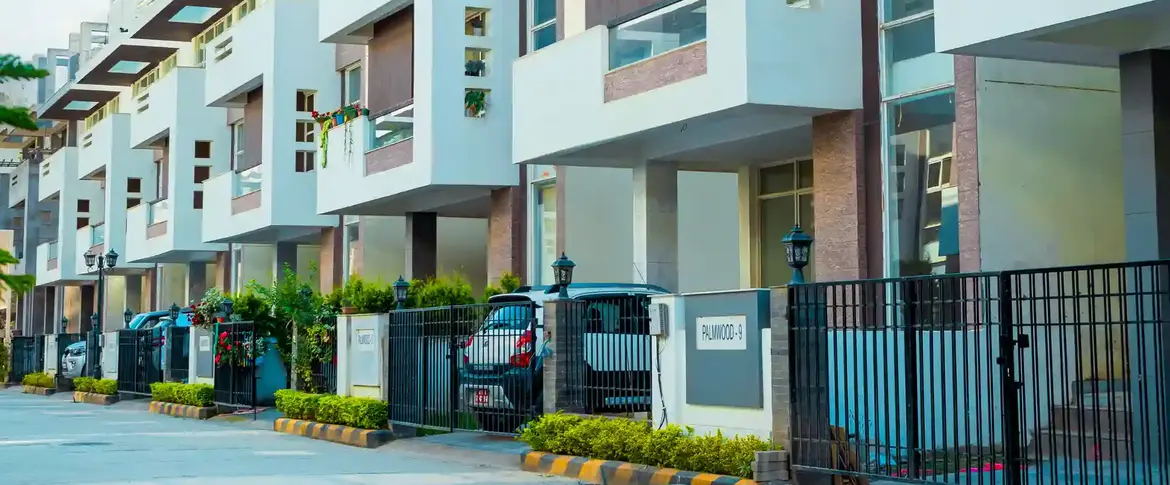Karyabinayak Homes
Clients
Karyabinayak Homes
Region
Bagmati Province
City
Lalitpur
Budget
रु. 6.2 Billion
Year Completed
2024 (Phase 1)
Size
133 individual villas
Sector
Buildings
Sub-Sector
Residential



About Project
Karyabinayak Homes is a premium gated villa community located on a sprawling 50-ropani site in Bhainsepati, Lalitpur. Designed as a peaceful residential haven just minutes away from the city center, the project reflects a blend of traditional hillside terracing with modern residential comfort. The vision for this development was to offer independent luxury living within a secure, community-oriented environment, featuring contemporary design, generous spacing, and uninterrupted views of the Kathmandu Valley.
The project features a total of 133 beautifully designed 3 and 4 BHK villas, each constructed with RCC frame structures following national building standards. Homes are arranged along landscaped terraces to optimize sunlight and privacy, with community amenities such as an infinity pool, wellness center, walking trails, and solar-lit streets. The development also includes underground cabling, treated water supply, sewage treatment, and 24/7 security surveillance. With close proximity to major schools, hospitals, and highways, Karyabinayak Homes offers both luxury and convenience in one of the valley’s most desirable neighborhoods.
Our Client’s Challenge
Creating a high-end residential community within the growing suburban belt of Lalitpur came with a number of unique challenges. The client required a design that preserved open spaces while maintaining optimal density, ensuring every villa received natural light and scenic views. Infrastructure integration, long-term serviceability, and risk-mitigation in a seismically sensitive region were key concerns throughout the planning and build process.
Our Approach And Solution
To meet these goals, we implemented a phased construction strategy tailored to the terrain and soil conditions of Bhainsepati. Each villa was uniquely positioned to follow the natural contours of the land, reducing the need for major earthworks while enhancing the landscape. A mix of sustainable construction practices, modular RCC design, and smart infrastructure—such as rainwater harvesting, solar lighting, and centralized water treatment—ensured long-term durability and low maintenance requirements.
We also collaborated closely with urban planners and engineers to integrate essential services, including wide access roads, underground cabling, stormwater drains, and advanced security systems. Community-focused design was emphasized, with wide pedestrian pathways, green buffers, and shared amenities positioned for easy access. The project stands as a model for premium residential development that harmonizes design, functionality, and long-term value in a suburban setting.
What Customers Say?
“From the layout to the quality of construction, Karyabinayak Homes exceeded our expectations. It’s rare to find this level of space, peace, and security so close to the city. Our family truly feels at home here.”














